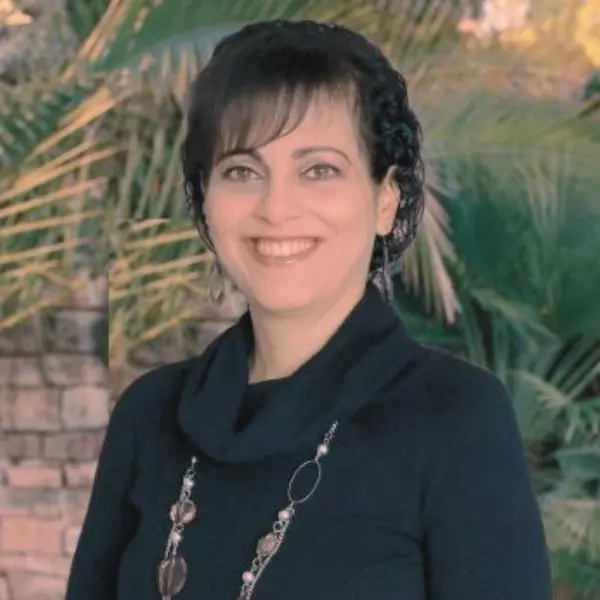For more information regarding the value of a property, please contact us for a free consultation.
9940 Lorae WAY Elk Grove, CA 95624
Want to know what your home might be worth? Contact us for a FREE valuation!

Our team is ready to help you sell your home for the highest possible price ASAP
Key Details
Sold Price $800,000
Property Type Single Family Home
Sub Type Single Family Residence
Listing Status Sold
Purchase Type For Sale
Square Footage 2,767 sqft
Price per Sqft $289
Subdivision Fieldstone South
MLS Listing ID 225092942
Sold Date 11/18/25
Bedrooms 4
Full Baths 3
HOA Y/N No
Year Built 2018
Lot Size 5,976 Sqft
Acres 0.1372
Property Sub-Type Single Family Residence
Source MLS Metrolist
Property Description
is the home you've been looking for! Luxury meets innovation at 9940 Lorae Way a 4-bedroom, 3-full bath Lennar built smart home offering 2,767 sq ft of refined living in one of Elk Grove's most desirable neighborhoods. (Possible 6 bedrooms with conversions.) Designed for modern comfort, with Alexa-enabled automation, mesh network, plus a Tesla EV charger. Inside, enjoy 18 travertine tile, plantation shutters, wainscoting, and a dream chef's kitchen with quartz counters and built-in convection oven. A downstairs bedroom and full bath offer flexible living for guests or multi-gen needs. Upstairs features a spacious loft, two additional bedrooms, full bath, and a large laundry room with sink and cabinetry. The luxurious primary suite includes a soaking tub, oversized shower, and custom closet system. Outside, relax in your private oasis with a ThermoSpa hot tub, gas-plumbed Blaze BBQ, covered paver patio, and a gas fire pit. Dual-zone HVAC, tankless water heater, LED lighting, whole-house soft water reverse osmosis filtration system. Washer, dryer & fridge included! Home inspection and Section1 pest clearance on file -VA Buyers LetsGo!
Location
State CA
County Sacramento
Area 10624
Direction GPS
Rooms
Family Room Great Room
Guest Accommodations No
Master Bathroom Shower Stall(s), Double Sinks, Soaking Tub, Walk-In Closet, Quartz, Window
Living Room Cathedral/Vaulted, Great Room
Dining Room Breakfast Nook, Formal Room, Dining/Family Combo
Kitchen Breakfast Area, Quartz Counter, Island w/Sink
Interior
Interior Features Storage Area(s), Formal Entry
Heating Central, Natural Gas
Cooling Ceiling Fan(s), Central
Flooring Carpet, Tile
Equipment Audio/Video Prewired, Networked, Water Cond Equipment Owned, Water Filter System
Window Features Caulked/Sealed,Dual Pane Full,Window Coverings
Appliance Gas Cook Top, Built-In Gas Range, Hood Over Range, Dishwasher, Disposal, Microwave, Double Oven, Tankless Water Heater
Laundry Cabinets, Dryer Included, Sink, Upper Floor, Washer Included, Inside Area
Exterior
Exterior Feature Built-In Barbeque, Wet Bar, Fire Pit
Parking Features Attached, EV Charging, Tandem Garage, Garage Door Opener, Garage Facing Front, Interior Access
Garage Spaces 3.0
Fence Back Yard, Wood, Fenced
Utilities Available Cable Connected, Sewer Connected, Electric, Solar, Internet Available, Underground Utilities, Natural Gas Connected
Roof Type Tile
Topography Level
Street Surface Asphalt,Paved
Porch Covered Patio
Private Pool No
Building
Lot Description Auto Sprinkler F&R, Curb(s)/Gutter(s), Shape Regular, Grass Artificial, Storm Drain, Street Lights, Landscape Front, Low Maintenance
Story 2
Foundation Slab
Builder Name Lennar
Sewer Public Sewer
Water Meter Paid, Public
Architectural Style Contemporary
Level or Stories Two
Schools
Elementary Schools Elk Grove Unified
Middle Schools Elk Grove Unified
High Schools Elk Grove Unified
School District Sacramento
Others
Senior Community No
Tax ID 134-1090-086-0000
Special Listing Condition None
Pets Allowed Yes
Read Less

Bought with Real Broker
GET MORE INFORMATION




