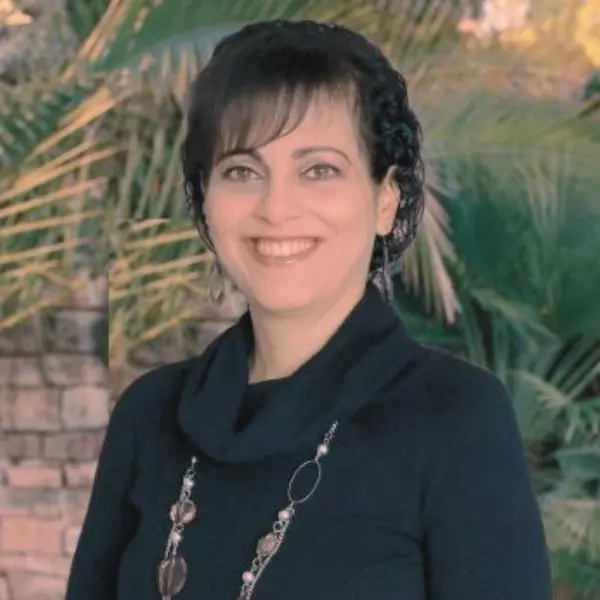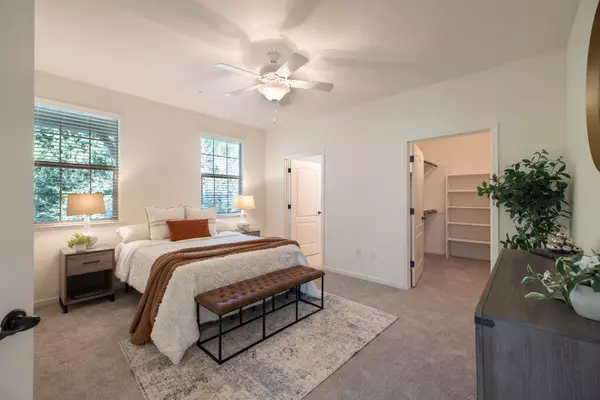For more information regarding the value of a property, please contact us for a free consultation.
1249 Volonne DR Roseville, CA 95747
Want to know what your home might be worth? Contact us for a FREE valuation!

Our team is ready to help you sell your home for the highest possible price ASAP
Key Details
Sold Price $425,000
Property Type Single Family Home
Sub Type Single Family Residence
Listing Status Sold
Purchase Type For Sale
Square Footage 1,174 sqft
Price per Sqft $362
Subdivision Eskaton Village Roseville
MLS Listing ID 225130430
Sold Date 11/18/25
Bedrooms 2
Full Baths 2
HOA Fees $510/mo
HOA Y/N Yes
Year Built 2016
Lot Size 3,663 Sqft
Acres 0.0841
Property Sub-Type Single Family Residence
Source MLS Metrolist
Property Description
Discover easy living in Eskaton Village Roseville, a gated 55+ community designed for comfort and social connection. The HOA handles the exterior maintenance, roofing, landscaping, an on campus shuttle, and light handyman service are available. Residents enjoy amenities like a bistro, a fitness room, indoor pool, and activities at the Village Center. This 1,174 sq ft adorable Cottage floorplan feels as good as new! It has two bedrooms, two bathrooms, new carpet, neutral paint, natural daylight, a spacious kitchen, and a private patio surrounded by greenery. Located in a prime area, this home is MOVE-IN READY! Don't wait and don't hesitate to schedule a tour today!
Location
State CA
County Placer
Area 12747
Direction From Blue Oaks turn onto Diamond Creek, then left on Eskaton Loop into Eskaton Village. Turn left on Volonne, follow road to right at the stop. Take the 2nd left, house will be on the left.
Rooms
Guest Accommodations No
Master Bathroom Shower Stall(s), Double Sinks, Multiple Shower Heads
Master Bedroom Ground Floor, Walk-In Closet
Living Room Great Room
Dining Room Space in Kitchen
Kitchen Pantry Closet, Granite Counter, Kitchen/Family Combo
Interior
Heating Central, Natural Gas
Cooling Ceiling Fan(s), Central
Flooring Carpet, Tile
Window Features Dual Pane Full,Low E Glass Full,Window Coverings,Window Screens
Appliance Free Standing Gas Range, Gas Water Heater, Hood Over Range, Dishwasher, Disposal, Microwave, Plumbed For Ice Maker
Laundry Cabinets, Dryer Included, Washer Included, Inside Room
Exterior
Parking Features Attached, Garage Facing Front
Garage Spaces 2.0
Fence None
Pool Common Facility
Utilities Available Public, Sewer In & Connected, Electric, Internet Available, Underground Utilities, Natural Gas Available
Amenities Available Pool, Clubhouse, Dog Park, Exercise Room, Greenbelt, Trails, Gym
Roof Type Tile
Topography Level
Street Surface Asphalt
Porch Covered Patio
Private Pool Yes
Building
Lot Description Auto Sprinkler F&R, Dead End, Gated Community, Landscape Back, Landscape Front
Story 1
Foundation Slab
Builder Name Silverado
Sewer Public Sewer
Water Public
Architectural Style Mediterranean, Ranch
Level or Stories One
Schools
Elementary Schools Roseville City
Middle Schools Roseville City
High Schools Roseville Joint
School District Placer
Others
HOA Fee Include MaintenanceExterior, MaintenanceGrounds, Security, Pool
Senior Community Yes
Restrictions Age Restrictions,Rental(s),Signs,Exterior Alterations,Parking
Tax ID 482-460-014-000
Special Listing Condition Trust
Pets Allowed Yes
Read Less

Bought with Bill Davidson, Broker
GET MORE INFORMATION




