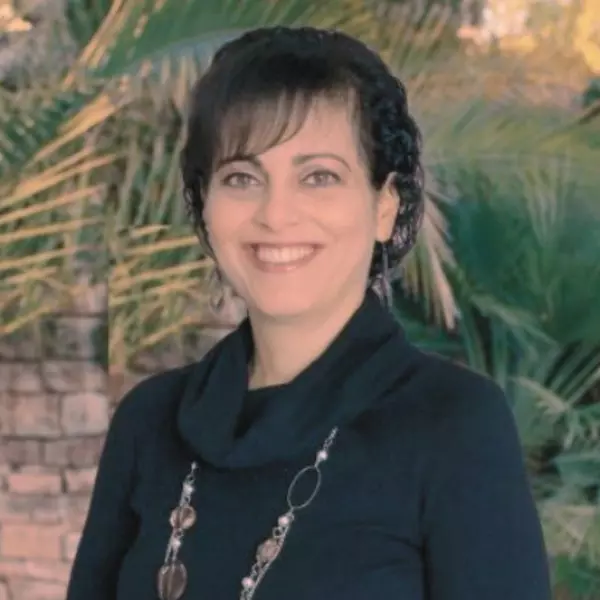For more information regarding the value of a property, please contact us for a free consultation.
11184 Alpine LN Grass Valley, CA 95945
Want to know what your home might be worth? Contact us for a FREE valuation!

Our team is ready to help you sell your home for the highest possible price ASAP
Key Details
Sold Price $550,000
Property Type Single Family Home
Sub Type Single Family Residence
Listing Status Sold
Purchase Type For Sale
Square Footage 1,882 sqft
Price per Sqft $292
MLS Listing ID 225038387
Sold Date 06/03/25
Bedrooms 2
Full Baths 2
HOA Y/N No
Year Built 1965
Lot Size 0.470 Acres
Acres 0.47
Property Sub-Type Single Family Residence
Source MLS Metrolist
Property Description
Welcome to this adorable single-story 2-bedroom, 2-bath home, perfectly nestled in a quiet neighborhood just minutes from downtown Grass Valley. Featuring a cozy sunken living room, this home offers warmth and character from the moment you walk in. The updated cook's kitchen is a dream come true for culinary enthusiasts, boasting a high-end SubZero refrigerator/freezer and a premium Dacor gas range with an electric oven ideal for creating gourmet meals at home. Enjoy the peaceful, natural surroundings with a spacious yard that's perfect for gardening, relaxing, or entertaining. The circular driveway offers convenient access and plenty of parking. Located at the end of Alpine Lane, this property provides easy access to Condon Park-home to scenic trails, disc-golf, ball fields, skate park, playground, and more. Plus, you're just a short distance from local schools, shopping, and recreational opportunities.
Location
State CA
County Nevada
Area 13105
Direction Butler R on Walker, R on Alpine PIQ on Left. Or W Main L on Squirrel Creek, L on Walker, L on Alpine Ln
Rooms
Family Room Skylight(s), Deck Attached
Guest Accommodations No
Master Bathroom Tub, Window
Master Bedroom Closet, Ground Floor
Living Room Cathedral/Vaulted, Skylight(s), Sunken, Open Beam Ceiling
Dining Room Breakfast Nook, Dining Bar, Space in Kitchen
Kitchen Breakfast Area, Butcher Block Counters, Pantry Closet, Skylight(s), Island w/Sink, Tile Counter
Interior
Interior Features Skylight(s)
Heating Central, Propane Stove
Cooling Ceiling Fan(s), Central
Flooring Carpet, Linoleum
Fireplaces Number 1
Fireplaces Type Brick, Living Room, Gas Piped
Appliance Built-In Electric Oven, Gas Cook Top, Built-In Refrigerator, Dishwasher, Warming Drawer
Laundry Inside Room
Exterior
Parking Features Detached, Garage Facing Front, Uncovered Parking Spaces 2+
Garage Spaces 2.0
Fence Back Yard
Utilities Available Public, Natural Gas Available
Roof Type Composition
Street Surface Paved
Porch Uncovered Deck
Private Pool No
Building
Lot Description Cul-De-Sac, Landscape Back, Landscape Front
Story 1
Foundation Concrete, Raised, Slab
Sewer Septic System
Water Public
Schools
Elementary Schools Grass Valley
Middle Schools Grass Valley
High Schools Nevada Joint Union
School District Nevada
Others
Senior Community No
Tax ID 007-310-024-000
Special Listing Condition None
Pets Allowed Cats OK, Dogs OK
Read Less

Bought with Real Broker



