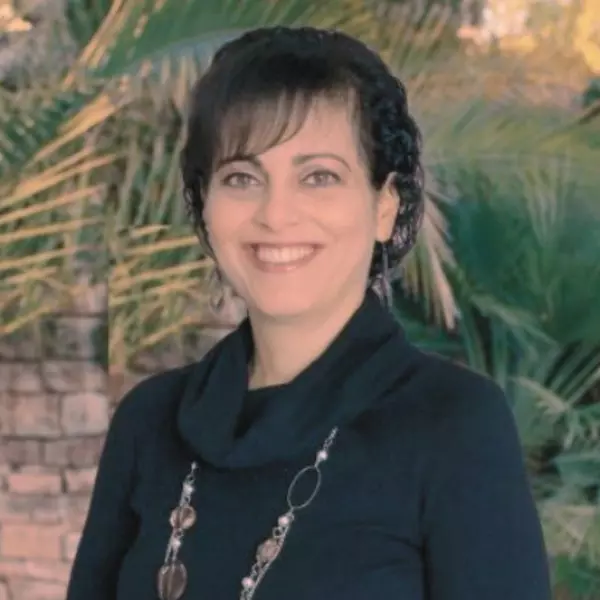For more information regarding the value of a property, please contact us for a free consultation.
9580 Annika CT Elk Grove, CA 95624
Want to know what your home might be worth? Contact us for a FREE valuation!

Our team is ready to help you sell your home for the highest possible price ASAP
Key Details
Sold Price $737,990
Property Type Single Family Home
Sub Type Single Family Residence
Listing Status Sold
Purchase Type For Sale
Square Footage 2,013 sqft
Price per Sqft $366
MLS Listing ID 225047063
Sold Date 05/31/25
Bedrooms 4
Full Baths 2
HOA Y/N No
Year Built 2003
Lot Size 8,603 Sqft
Acres 0.1975
Property Sub-Type Single Family Residence
Source MLS Metrolist
Property Description
Welcome to your dream retreat JTS Master Series Home perfectly situated on a corner lot. This beautifully updated property blends timeless charm with modern upgrades, creating a true sanctuary of comfort and style. Relax by the elegant fireplace in the spacious living room or enjoy the freshly painted interior and exterior in a calming neutral palette. The kitchen shines with brand-new stainless steel appliances, a sleek accent backsplash, and contemporary finishes. The dining area flows effortlessly to a covered patio ideal for indoor-outdoor living. The luxurious primary suite features a walk-in closet, double sinks, and a spa-like bath with a separate tub and shower. With new windows throughout and a new HVAC system, enjoy year-round energy efficiency and comfort. Step into your private, fenced backyard oasis, complete with a sparkling in-ground pool, perfect for sunny days and peaceful evenings.
Location
State CA
County Sacramento
Area 10624
Direction Head east on Elk Grove Blvd At the roundabout, take the 2nd exit and stay on Elk Grove Blvd At the roundabout, take the 1st exit onto Mainline Dr Turn right onto Nordman Way Turn left onto Eralise Way Turn left onto Annika Ct
Rooms
Guest Accommodations No
Master Bedroom Walk-In Closet
Living Room Other
Dining Room Other
Kitchen Granite Counter
Interior
Heating Central, Natural Gas
Cooling Central
Flooring Carpet, Laminate, Vinyl
Fireplaces Number 1
Fireplaces Type Family Room
Appliance Dishwasher, Disposal
Laundry Hookups Only, Inside Room
Exterior
Parking Features Attached, Garage Facing Front
Garage Spaces 2.0
Fence Back Yard
Pool Built-In
Utilities Available Public, Natural Gas Connected
Roof Type Shingle,Composition
Private Pool Yes
Building
Lot Description Shape Regular
Story 1
Foundation Slab
Sewer Sewer Connected, Public Sewer
Water Meter on Site, Public
Schools
Elementary Schools Elk Grove Unified
Middle Schools Elk Grove Unified
High Schools Elk Grove Unified
School District Sacramento
Others
Senior Community No
Tax ID 134-0840-043-0000
Special Listing Condition Offer As Is
Read Less

Bought with Century 21 Select Real Estate



