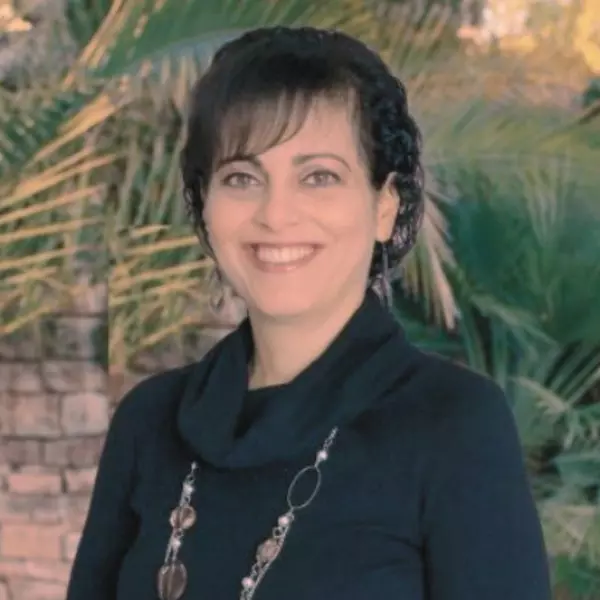For more information regarding the value of a property, please contact us for a free consultation.
8291 Central AVE Orangevale, CA 95662
Want to know what your home might be worth? Contact us for a FREE valuation!

Our team is ready to help you sell your home for the highest possible price ASAP
Key Details
Sold Price $437,300
Property Type Single Family Home
Sub Type Single Family Residence
Listing Status Sold
Purchase Type For Sale
Square Footage 1,378 sqft
Price per Sqft $317
MLS Listing ID 225024734
Sold Date 04/10/25
Bedrooms 3
Full Baths 2
HOA Y/N No
Originating Board MLS Metrolist
Year Built 1966
Lot Size 6,970 Sqft
Acres 0.16
Property Sub-Type Single Family Residence
Property Description
Welcome to this charming 3-bedroom, 2-bathroom home nestled on a spacious corner lot! This well-loved home offers ample room for anyone with its comfortable layout, with separate family and living room, and featuring generously sized bedrooms and two full bathrooms. Whether you're entertaining guests or relaxing with loved ones, the cozy living spaces offer plenty of versatility. One of the standout features of this property is the convenient RV access, making it the perfect place for those with recreational vehicles or extra storage needs. Though the home may be a bit dated, it is full of character and offers a wonderful opportunity to add your personal touch and make it your own. With a little imagination, this house can become the perfect home for years to come. Don't miss your chance to own this fantastic property with so much potential!
Location
State CA
County Sacramento
Area 10662
Direction Fair Oaks blvd, turn east onto woodmore oaks, which turns into central, home is on your left. Kenneth turn west onto central, home will be on your right
Rooms
Guest Accommodations No
Master Bathroom Shower Stall(s), Tile
Living Room Other
Dining Room Breakfast Nook, Dining/Family Combo
Kitchen Breakfast Area
Interior
Heating Central, See Remarks
Cooling Central
Flooring Carpet, Laminate, Tile
Fireplaces Number 1
Fireplaces Type Pellet Stove
Window Features Dual Pane Full
Appliance Free Standing Electric Range
Laundry In Garage
Exterior
Parking Features Attached
Garage Spaces 2.0
Fence Back Yard, Chain Link, Wood
Utilities Available Public
Roof Type Composition
Porch Enclosed Patio
Private Pool No
Building
Lot Description See Remarks
Story 1
Foundation Raised
Sewer Public Sewer
Water Public
Architectural Style Other
Level or Stories One
Schools
Elementary Schools San Juan Unified
Middle Schools San Juan Unified
High Schools San Juan Unified
School District Sacramento
Others
Senior Community No
Tax ID 259-0142-016-0000
Special Listing Condition Offer As Is
Pets Allowed Yes
Read Less

Bought with Link Brokerages



