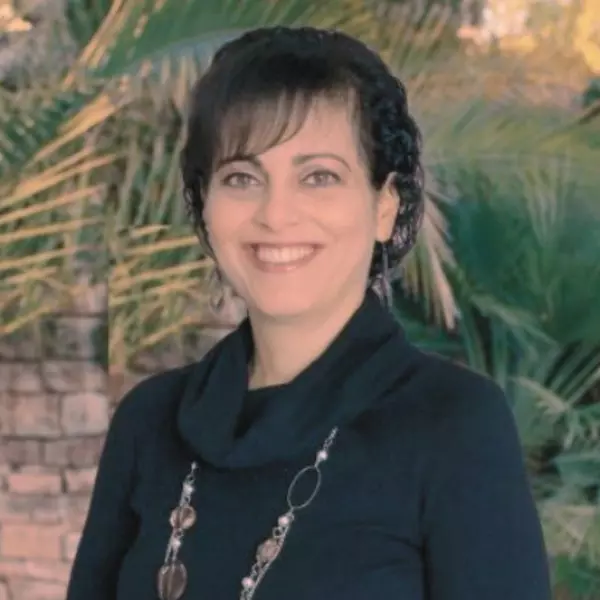For more information regarding the value of a property, please contact us for a free consultation.
8187 Quail Walk PL Citrus Heights, CA 95610
Want to know what your home might be worth? Contact us for a FREE valuation!

Our team is ready to help you sell your home for the highest possible price ASAP
Key Details
Sold Price $412,000
Property Type Townhouse
Sub Type Townhouse
Listing Status Sold
Purchase Type For Sale
Square Footage 1,618 sqft
Price per Sqft $254
MLS Listing ID 225007008
Sold Date 03/27/25
Bedrooms 3
Full Baths 2
HOA Fees $537/mo
HOA Y/N Yes
Originating Board MLS Metrolist
Year Built 1987
Lot Size 2,178 Sqft
Acres 0.05
Property Sub-Type Townhouse
Property Description
This beautiful townhome features newly installed windows and a brand new roof.is situated within a lovely gated community and features 1618 sq ft, 3 bedrooms (one downstairs), 2 bathrooms, & two car garage. The kitchen has been beautifully remodeled and provides an enjoyable space for cooking and dining. Both bathrooms have also been updated. Amenities within the quiet community include pools, clubhouse, tennis/pickleball courts and peaceful walking trails. Close proximity to great dining and shopping.
Location
State CA
County Sacramento
Area 10610
Direction Please use mapping tools for directions.
Rooms
Guest Accommodations No
Master Bathroom Closet, Shower Stall(s), Sitting Area
Master Bedroom 0x0 Sitting Room, Walk-In Closet
Bedroom 2 0x0
Bedroom 3 0x0
Bedroom 4 0x0
Living Room 0x0 Great Room
Dining Room 0x0 Dining/Family Combo
Kitchen 0x0 Granite Counter
Family Room 0x0
Interior
Interior Features Cathedral Ceiling, Skylight(s)
Heating Pellet Stove, Central
Cooling Ceiling Fan(s), Central
Flooring Carpet, Vinyl
Fireplaces Number 1
Fireplaces Type Pellet Stove
Window Features Dual Pane Full
Appliance Dishwasher, Disposal, Microwave, Free Standing Electric Range
Laundry Laundry Closet, Hookups Only, In Kitchen
Exterior
Parking Features Attached, Garage Facing Front, Uncovered Parking Spaces 2+
Garage Spaces 2.0
Fence Wood
Pool Built-In, Common Facility
Utilities Available Public, Internet Available
Amenities Available Pool, Clubhouse, Recreation Facilities, Game Court Exterior, Spa/Hot Tub, Tennis Courts, Trails, Park
Roof Type Composition
Street Surface Asphalt
Porch Uncovered Deck
Private Pool Yes
Building
Lot Description Landscape Front, Other
Story 2
Foundation Concrete, Raised, Slab
Sewer Public Sewer
Water Public
Schools
Elementary Schools San Juan Unified
Middle Schools San Juan Unified
High Schools San Juan Unified
School District Sacramento
Others
HOA Fee Include MaintenanceExterior, MaintenanceGrounds, Pool
Senior Community No
Restrictions Board Approval
Tax ID 224-0720-094-0000
Special Listing Condition None
Pets Allowed Yes
Read Less

Bought with Terra Firma Group Inc.



