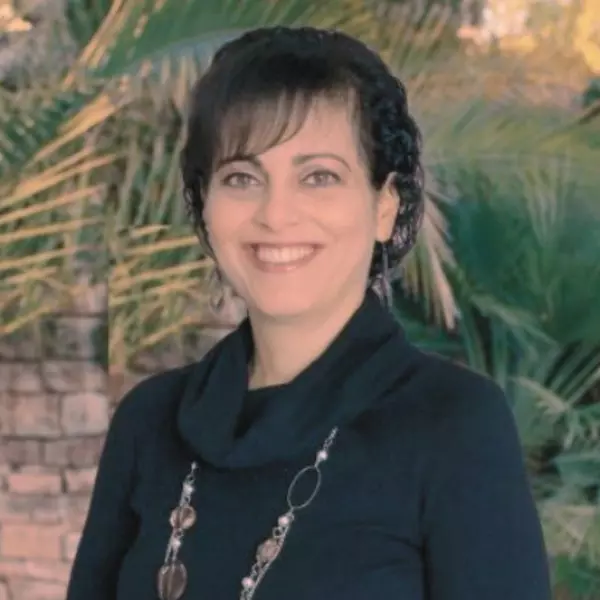For more information regarding the value of a property, please contact us for a free consultation.
7216 Linda Sue WAY Citrus Heights, CA 95621
Want to know what your home might be worth? Contact us for a FREE valuation!

Our team is ready to help you sell your home for the highest possible price ASAP
Key Details
Sold Price $631,000
Property Type Single Family Home
Sub Type Single Family Residence
Listing Status Sold
Purchase Type For Sale
Square Footage 2,525 sqft
Price per Sqft $249
MLS Listing ID 225001782
Sold Date 03/26/25
Bedrooms 4
Full Baths 3
HOA Y/N No
Originating Board MLS Metrolist
Year Built 1964
Lot Size 7,405 Sqft
Acres 0.17
Property Sub-Type Single Family Residence
Property Description
Ask about the 2/1 Buy down on your interest rate. Welcome home! This beautiful home is completely move in ready. NEW HEATING/AIR CONDITIONER NEW ROOF! The spacious floor plan is perfect for entertaining or accommodating a growing family. You'll find a separate family room, living room, and dining room, along with four bedrooms and three full bathrooms. The backyard is a true oasis, featuring a gorgeous sparkling pool ideal for relaxing or hosting gatherings. Covered side yard, possible additional parking. Central Location to Schools, Shopping, & Dining.
Location
State CA
County Sacramento
Area 10621
Direction From Sylvan Rd, Right on Chesline Dr, Left on Sperry Dr, Left on Linda Sue Way.
Rooms
Family Room Great Room
Guest Accommodations No
Master Bathroom Tub w/Shower Over
Master Bedroom 0x0 Closet, Walk-In Closet
Bedroom 2 0x0
Bedroom 3 0x0
Bedroom 4 0x0
Living Room 0x0 Great Room
Dining Room 0x0 Formal Area
Kitchen 0x0 Granite Counter
Family Room 0x0
Interior
Heating Central
Cooling Central, Whole House Fan
Flooring Carpet, Laminate
Fireplaces Number 1
Fireplaces Type Insert, Family Room, Wood Burning
Window Features Dual Pane Full
Appliance Built-In Electric Oven, Free Standing Gas Range, Hood Over Range, Dishwasher, Disposal, Microwave, Double Oven
Laundry Cabinets, Sink, In Garage
Exterior
Parking Features Attached, RV Possible, Uncovered Parking Space
Garage Spaces 2.0
Pool Built-In
Utilities Available Cable Available, Public, Natural Gas Available
Roof Type Composition
Private Pool Yes
Building
Lot Description Auto Sprinkler F&R, Curb(s)/Gutter(s), Street Lights
Story 2
Foundation Raised
Sewer In & Connected
Water Public
Schools
Elementary Schools Sacramento Unified
Middle Schools San Juan Unified
High Schools San Juan Unified
School District Sacramento
Others
Senior Community No
Tax ID 232-0264-006-0000
Special Listing Condition None
Read Less

Bought with Keller Williams Realty



