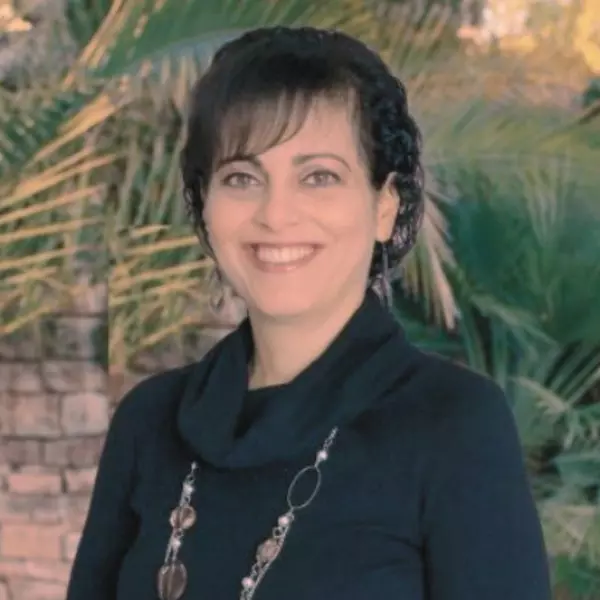For more information regarding the value of a property, please contact us for a free consultation.
5104 Stratton CT Rocklin, CA 95765
Want to know what your home might be worth? Contact us for a FREE valuation!

Our team is ready to help you sell your home for the highest possible price ASAP
Key Details
Sold Price $560,000
Property Type Single Family Home
Sub Type Single Family Residence
Listing Status Sold
Purchase Type For Sale
Square Footage 1,624 sqft
Price per Sqft $344
Subdivision Stanford Foothills
MLS Listing ID 225025478
Sold Date 03/24/25
Bedrooms 3
Full Baths 2
HOA Y/N No
Originating Board MLS Metrolist
Year Built 1995
Lot Size 6,194 Sqft
Acres 0.1422
Property Sub-Type Single Family Residence
Property Description
Situated on a lovely court in the heart of Rocklin's Stanford Ranch community, close to nature preserves, walking and biking trails, regional parks and renowned schools is this single-story home featuring 3 bedrooms, 2 baths, and both casual and formal living spaces. The light and open floor plan with transom windows bathes the home in natural light throughout the day. The gathering room is complete with a fireplace and is open to the kitchen where you will find expansive counter tops and plenty of cabinets for storage. The remote primary suite offers a walk-in closet, shower surround and soaking tub. The shaded back yard is waiting for you to create your own serene space for relaxing, while the spacious front yard patio is perfect for entertaining and visiting with neighbors. With your design ideas, you can transform this house into a trendy and stylish home updated with today's design elements to enjoy for many years to come.
Location
State CA
County Placer
Area 12765
Direction Hwy 65 to Pleasant Grove toward Rocklin. Pleasant Grove turns into Park. Stay on Park, to (L) on Wyckford then (L) on Stratton.
Rooms
Family Room Great Room
Guest Accommodations No
Master Bathroom Shower Stall(s), Double Sinks, Soaking Tub
Master Bedroom Walk-In Closet
Living Room Other
Dining Room Space in Kitchen, Dining/Living Combo
Kitchen Pantry Cabinet, Kitchen/Family Combo, Tile Counter
Interior
Heating Central, Natural Gas
Cooling Ceiling Fan(s), Central
Flooring Carpet, Tile
Fireplaces Number 1
Fireplaces Type Family Room
Window Features Dual Pane Full
Appliance Free Standing Gas Range, Gas Water Heater, Dishwasher, Disposal, Microwave
Laundry Cabinets, Dryer Included, Washer Included
Exterior
Parking Features Garage Facing Front
Garage Spaces 2.0
Fence Fenced
Utilities Available Public, Electric, Internet Available, Natural Gas Connected
Roof Type Tile
Topography Level
Street Surface Paved
Porch Uncovered Patio
Private Pool No
Building
Lot Description Court, Landscape Back, Landscape Front, Low Maintenance
Story 1
Foundation Slab
Sewer Public Sewer
Water Public
Architectural Style Ranch
Schools
Elementary Schools Rocklin Unified
Middle Schools Rocklin Unified
High Schools Rocklin Unified
School District Placer
Others
Senior Community No
Tax ID 367-250-023-000
Special Listing Condition Successor Trustee Sale
Read Less

Bought with Windermere Signature Properties Roseville/Granite Bay



