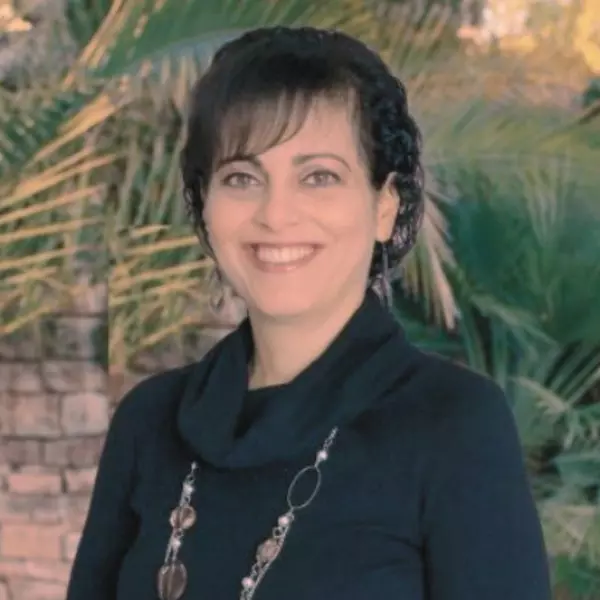For more information regarding the value of a property, please contact us for a free consultation.
9121 La Maison CIR Sacramento, CA 95829
Want to know what your home might be worth? Contact us for a FREE valuation!

Our team is ready to help you sell your home for the highest possible price ASAP
Key Details
Sold Price $519,000
Property Type Single Family Home
Sub Type Single Family Residence
Listing Status Sold
Purchase Type For Sale
Square Footage 1,423 sqft
Price per Sqft $364
MLS Listing ID 224132806
Sold Date 03/24/25
Bedrooms 3
Full Baths 2
HOA Y/N No
Originating Board MLS Metrolist
Year Built 1990
Lot Size 5,750 Sqft
Acres 0.132
Property Sub-Type Single Family Residence
Property Description
Charming Single-Story Home in Move-In Condition Discover this beautifully updated single-story home featuring 3 bedrooms, 2 bathrooms, and a spacious layout designed for comfort and convenience. The large family room boasts a cozy fireplace, great for gatherings, while a separate living room offers additional space for relaxation. Freshly painted inside and out, this home also features brand-new flooring, adding a modern touch to every room. The private yard provides an ideal retreat for outdoor activities, and the property includes possible RV parking for added flexibility. Conveniently located near schools, shopping, and parks, this home offers both style and practicality in a desirable location. Don't miss the opportunity to make it yours!
Location
State CA
County Sacramento
Area 10829
Direction Vintage Park To Caymus To La Maison.
Rooms
Family Room Cathedral/Vaulted
Guest Accommodations No
Master Bathroom Shower Stall(s)
Master Bedroom 0x0
Bedroom 2 0x0
Bedroom 3 0x0
Bedroom 4 0x0
Living Room 0x0 Cathedral/Vaulted
Dining Room 0x0 Space in Kitchen
Kitchen 0x0 Ceramic Counter
Family Room 0x0
Interior
Heating Central, Gas
Cooling Central
Flooring Carpet, Laminate, Linoleum, Tile, Vinyl
Fireplaces Number 1
Fireplaces Type Living Room, Family Room, Wood Burning
Window Features Dual Pane Full
Appliance Free Standing Gas Oven, Dishwasher, Disposal
Laundry Electric, Gas Hook-Up, Inside Area
Exterior
Parking Features Attached
Garage Spaces 2.0
Fence Back Yard
Utilities Available Public, Natural Gas Connected
Roof Type Tile
Topography Trees Many
Porch Uncovered Patio
Private Pool No
Building
Lot Description Shape Irregular, Shape Regular
Story 1
Foundation Slab
Sewer In & Connected
Water Public
Architectural Style Contemporary
Schools
Elementary Schools Elk Grove Unified
Middle Schools Elk Grove Unified
High Schools Elk Grove Unified
School District Sacramento
Others
Senior Community No
Tax ID 121-0420-050-0000
Special Listing Condition None
Read Less

Bought with Palisade Realty



