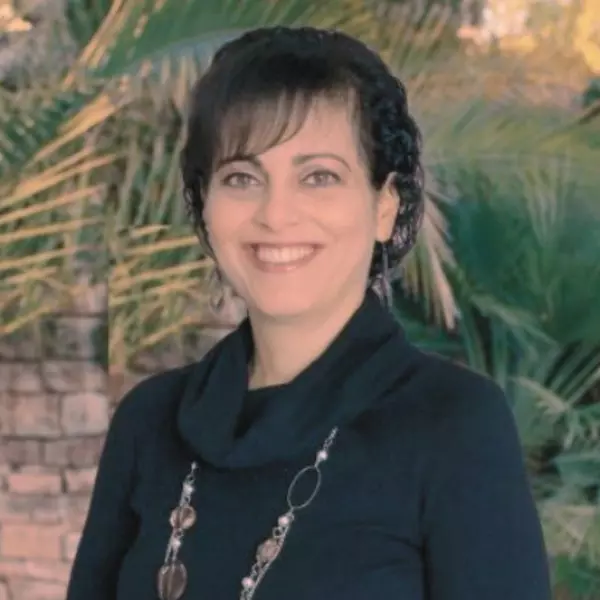For more information regarding the value of a property, please contact us for a free consultation.
3180 Country Club DR #5A Cameron Park, CA 95682
Want to know what your home might be worth? Contact us for a FREE valuation!

Our team is ready to help you sell your home for the highest possible price ASAP
Key Details
Sold Price $227,500
Property Type Condo
Sub Type Condominium
Listing Status Sold
Purchase Type For Sale
Square Footage 840 sqft
Price per Sqft $270
Subdivision Country View Village
MLS Listing ID 224083351
Sold Date 03/17/25
Bedrooms 2
Full Baths 2
HOA Fees $474/mo
HOA Y/N Yes
Originating Board MLS Metrolist
Year Built 1985
Lot Size 871 Sqft
Acres 0.02
Property Sub-Type Condominium
Property Description
Cute lower level 2 bedroom, 2 full bathroom condo in Cameron Park. This condo features new laminate flooring and a new walk-in bathtub. There's a cozy wood burning fireplace, central heating and air and a stackable washer and dryer. Enjoy the conveniences of being close to town, public transportation and shopping. This unit is clean and move in ready! Hurry, while there's still time to enjoy the sparkling pool!
Location
State CA
County El Dorado
Area 12601
Direction Highway 50 to Cameron Park Drive to Country Club Dr to address. Take second driveway across from Fairway Drive.
Rooms
Guest Accommodations No
Master Bathroom Jetted Tub, Tub w/Shower Over
Master Bedroom 0x0 Closet, Ground Floor, Outside Access
Bedroom 2 0x0
Bedroom 3 0x0
Bedroom 4 0x0
Living Room 0x0 Other
Dining Room 0x0 Dining/Living Combo
Kitchen 0x0 Synthetic Counter
Family Room 0x0
Interior
Heating Central
Cooling Ceiling Fan(s), Central
Flooring Laminate, Linoleum
Fireplaces Number 1
Fireplaces Type Insert, Wood Burning
Window Features Dual Pane Full
Appliance Dishwasher, Disposal, Free Standing Electric Oven
Laundry Washer/Dryer Stacked Included, In Kitchen
Exterior
Parking Features No Garage, Assigned, Guest Parking Available
Pool Built-In, Common Facility, Fenced
Utilities Available Cable Connected, Propane Tank Leased, Public, Internet Available
Amenities Available Pool
Roof Type Composition
Topography Lot Grade Varies
Porch Back Porch
Private Pool Yes
Building
Lot Description Other
Story 1
Unit Location Lower Level
Foundation Slab
Sewer In & Connected
Water Public
Architectural Style Contemporary
Schools
Elementary Schools Buckeye Union
Middle Schools Buckeye Union
High Schools El Dorado Union High
School District El Dorado
Others
HOA Fee Include MaintenanceExterior, MaintenanceGrounds, Sewer, Trash, Water, Pool
Senior Community No
Restrictions Exterior Alterations,Other,Parking
Tax ID 082-720-026-000
Special Listing Condition Successor Trustee Sale
Read Less

Bought with RE/MAX Gold



