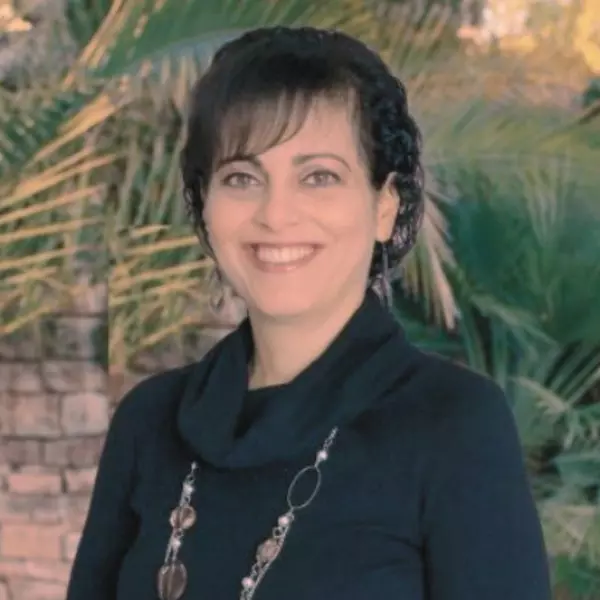For more information regarding the value of a property, please contact us for a free consultation.
2972 Sunset Dr Pollock Pines, CA 95726
Want to know what your home might be worth? Contact us for a FREE valuation!

Our team is ready to help you sell your home for the highest possible price ASAP
Key Details
Sold Price $254,900
Property Type Single Family Home
Sub Type Single Family Residence
Listing Status Sold
Purchase Type For Sale
Square Footage 756 sqft
Price per Sqft $337
MLS Listing ID 224096536
Sold Date 03/16/25
Bedrooms 2
Full Baths 1
HOA Y/N No
Originating Board MLS Metrolist
Year Built 1958
Lot Size 0.360 Acres
Acres 0.36
Property Sub-Type Single Family Residence
Property Description
Come see this adorable cottage style home just minutes from Sly Park, close to grocery shopping and restaurants, local wineries, only 10 minutes from Apple Hill, and 45 minutes from Lake Tahoe! Featuring 1/3 of an acre, a wrap around deck, 2 bedrooms, 1 bath, indoor laundry and pantry, wood burning fireplace, outdoor workshop, wood shed, basement, partially finished easy access attic with lots of potential and beautiful pine trees throughout property.
Location
State CA
County El Dorado
Area 12802
Direction Take Highway 50 and go 1/2 mile passed the Sly Park exit, then turn left onto Sunset Dr,(right where the freeway goes from 4 to 2 lanes), second house on left. Or you can take Pony Express to Sunset Dr, if coming the back way.
Rooms
Basement Partial
Guest Accommodations No
Master Bedroom 0x0
Bedroom 2 0x0
Bedroom 3 0x0
Bedroom 4 0x0
Living Room 0x0 Other
Dining Room 0x0 Breakfast Nook, Space in Kitchen, Dining/Living Combo, Other
Kitchen 0x0 Breakfast Area, Pantry Cabinet, Pantry Closet, Tile Counter, Wood Counter
Family Room 0x0
Interior
Heating Propane, Gas, Hot Water, Wood Stove
Cooling Wall Unit(s), Window Unit(s), Other
Flooring Carpet, Tile
Window Features Dual Pane Full,Window Coverings,Window Screens
Appliance Free Standing Gas Oven, Free Standing Gas Range, Free Standing Refrigerator, Gas Water Heater, Dishwasher, Microwave, Electric Water Heater, ENERGY STAR Qualified Appliances, Free Standing Electric Oven
Laundry Cabinets, Laundry Closet, Electric, Stacked Only, Ground Floor, Washer/Dryer Stacked Included, In Kitchen, Inside Room
Exterior
Exterior Feature Balcony
Parking Features No Garage, RV Possible, Uncovered Parking Space, Uncovered Parking Spaces 2+, Guest Parking Available
Fence Back Yard, Partial
Utilities Available Cable Available, Propane Tank Leased, Public, Internet Available, Other
View Panoramic, Woods, Mountains
Roof Type Composition
Topography Downslope,Forest,Snow Line Above,Hillside,Lot Sloped,Trees Few
Street Surface Asphalt,Paved
Porch Front Porch, Back Porch, Uncovered Deck, Wrap Around Porch
Private Pool No
Building
Lot Description Manual Sprinkler F&R, Manual Sprinkler Front, Private, Secluded, Low Maintenance
Story 1
Foundation Raised
Sewer Septic System
Water Water District, Public
Architectural Style Bungalow, Cabin, Cottage, Vintage
Level or Stories One
Schools
Elementary Schools Pollock Pines
Middle Schools Pollock Pines
High Schools El Dorado Union High
School District El Dorado
Others
Senior Community No
Tax ID 009-231-007-000
Special Listing Condition Short Sale
Pets Allowed Yes
Read Less

Bought with Non-MLS Office



