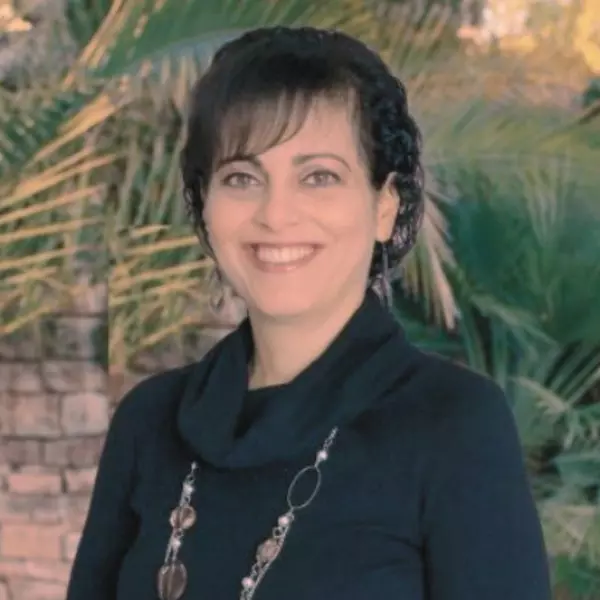For more information regarding the value of a property, please contact us for a free consultation.
7858 Dracena DR Citrus Heights, CA 95610
Want to know what your home might be worth? Contact us for a FREE valuation!

Our team is ready to help you sell your home for the highest possible price ASAP
Key Details
Sold Price $415,000
Property Type Single Family Home
Sub Type Single Family Residence
Listing Status Sold
Purchase Type For Sale
Square Footage 1,398 sqft
Price per Sqft $296
MLS Listing ID 225002659
Sold Date 03/14/25
Bedrooms 2
Full Baths 1
HOA Y/N No
Originating Board MLS Metrolist
Year Built 1956
Lot Size 10,019 Sqft
Acres 0.23
Property Sub-Type Single Family Residence
Property Description
Location Location Location and Terrific Amenities !!!! Property can be converted back to a three bedroom, was converted to a two bedroom to create a very large Primary bedroom! Single Story on large lot with a gorgeous pebble tech style pool, spa and patio area! Massive covered RV Parking with electric gate. Workshop attached to the garage. The yard is private and well laid out with mature landscaping, fountain, Pergola, sheds and garden boxes in addition to the pool and personal spa. Step Saver kitchen with gas range, fresh recessed lighting and excellent view of the backyard. Massive family room with mid century style wood lined ceiling, cozy fireplace and French doors to the yard . Workshop built off the garage bay. Central Location to Roseville and easy commute access. Hurry this home checks all the boxes!
Location
State CA
County Sacramento
Area 10610
Direction Sunrise to Dracena to address.
Rooms
Family Room Open Beam Ceiling
Guest Accommodations No
Bedroom 2 0x0
Bedroom 3 0x0
Bedroom 4 0x0
Living Room Other
Dining Room Breakfast Nook
Kitchen Laminate Counter
Interior
Heating Central
Cooling Ceiling Fan(s), Central
Flooring Laminate, Wood
Fireplaces Number 1
Fireplaces Type Family Room
Window Features Dual Pane Full
Appliance Gas Cook Top, Dishwasher, Disposal, Microwave
Laundry In Garage
Exterior
Parking Features Attached, Boat Storage, RV Access
Garage Spaces 1.0
Carport Spaces 2
Fence Back Yard
Pool Built-In, On Lot, Salt Water
Utilities Available Public
Roof Type Composition
Topography Level,Trees Few
Street Surface Paved
Private Pool Yes
Building
Lot Description Auto Sprinkler F&R, Dead End, Landscape Back, Landscape Front
Story 1
Foundation Raised
Sewer In & Connected
Water Public
Architectural Style Bungalow, Cottage
Level or Stories One
Schools
Elementary Schools San Juan Unified
Middle Schools San Juan Unified
High Schools San Juan Unified
School District Sacramento
Others
Senior Community No
Tax ID 216-0161-003-0000
Special Listing Condition None
Read Less

Bought with VNR Properties



