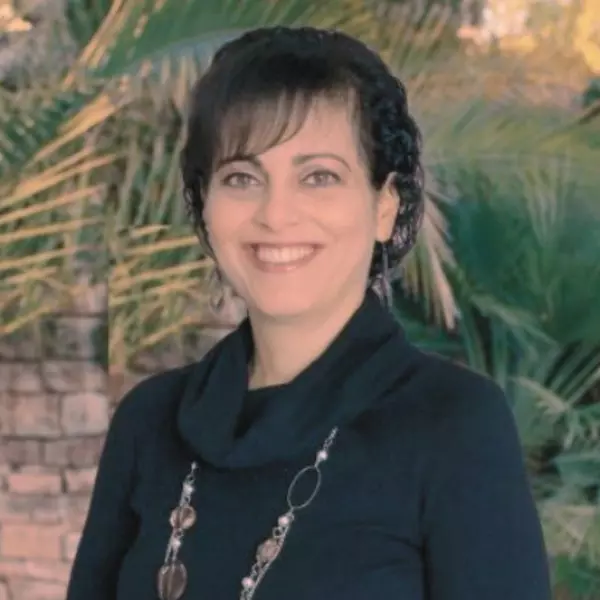For more information regarding the value of a property, please contact us for a free consultation.
6721 Gold Run AVE Sacramento, CA 95842
Want to know what your home might be worth? Contact us for a FREE valuation!

Our team is ready to help you sell your home for the highest possible price ASAP
Key Details
Sold Price $514,000
Property Type Single Family Home
Sub Type Single Family Residence
Listing Status Sold
Purchase Type For Sale
Square Footage 1,605 sqft
Price per Sqft $320
MLS Listing ID 224153196
Sold Date 03/10/25
Bedrooms 5
Full Baths 2
HOA Y/N No
Originating Board MLS Metrolist
Year Built 1972
Lot Size 7,841 Sqft
Acres 0.18
Property Sub-Type Single Family Residence
Property Description
Foothill Farms offers the perfect blend of suburban comfort and city convenience, with family friendly neighborhoods, great parks and a strong sense of community. This inviting 5 bedroom, 2 bath home is a true gem. The spacious kitchen and living room flow seamlessly for both entertaining and everyday living. The windows throughout the home flood every room with natural lighting. The spacious backyard is a perfect oasis for relaxing evenings or weekend gatherings. With ample parking and a layout designed for both comfort and style, this home truly stands out. It is perfectly located just minutes from Foothill Community Park and Center, Foothill Golf Course, Scandia Fun Center, Cinemark Movie Theaters and Elkhorn Shopping Plaza. With easy access to Highway 80, commuting is a breeze. Don't let this one get away, come see 6721 Gold Run today!
Location
State CA
County Sacramento
Area 10842
Direction From I-80 Take Greenback Ln/Elkhorn Elkhorn to Diablo Karm Way to Gold Run
Rooms
Guest Accommodations No
Master Bedroom 0x0
Bedroom 2 0x0
Bedroom 3 0x0
Bedroom 4 0x0
Living Room 0x0 Other
Dining Room 0x0 Space in Kitchen
Kitchen 0x0 Quartz Counter
Family Room 0x0
Interior
Heating Central
Cooling Central
Flooring Laminate
Fireplaces Number 1
Fireplaces Type Living Room, Stone, Wood Burning
Window Features Dual Pane Full
Appliance Free Standing Gas Oven, Free Standing Gas Range, Dishwasher, Disposal
Laundry In Garage
Exterior
Parking Features Attached, RV Possible
Garage Spaces 2.0
Fence Back Yard, Wood
Utilities Available Cable Available, Public, Electric, Internet Available, Natural Gas Connected
Roof Type Composition
Street Surface Paved
Private Pool No
Building
Lot Description Other
Story 2
Foundation Slab
Sewer Public Sewer
Water Meter on Site, Public
Level or Stories Two
Schools
Elementary Schools Twin Rivers Unified
Middle Schools Twin Rivers Unified
High Schools Twin Rivers Unified
School District Sacramento
Others
Senior Community No
Tax ID 222-0145-006-0000
Special Listing Condition Notice Of Default
Read Less

Bought with Non-MLS Office



