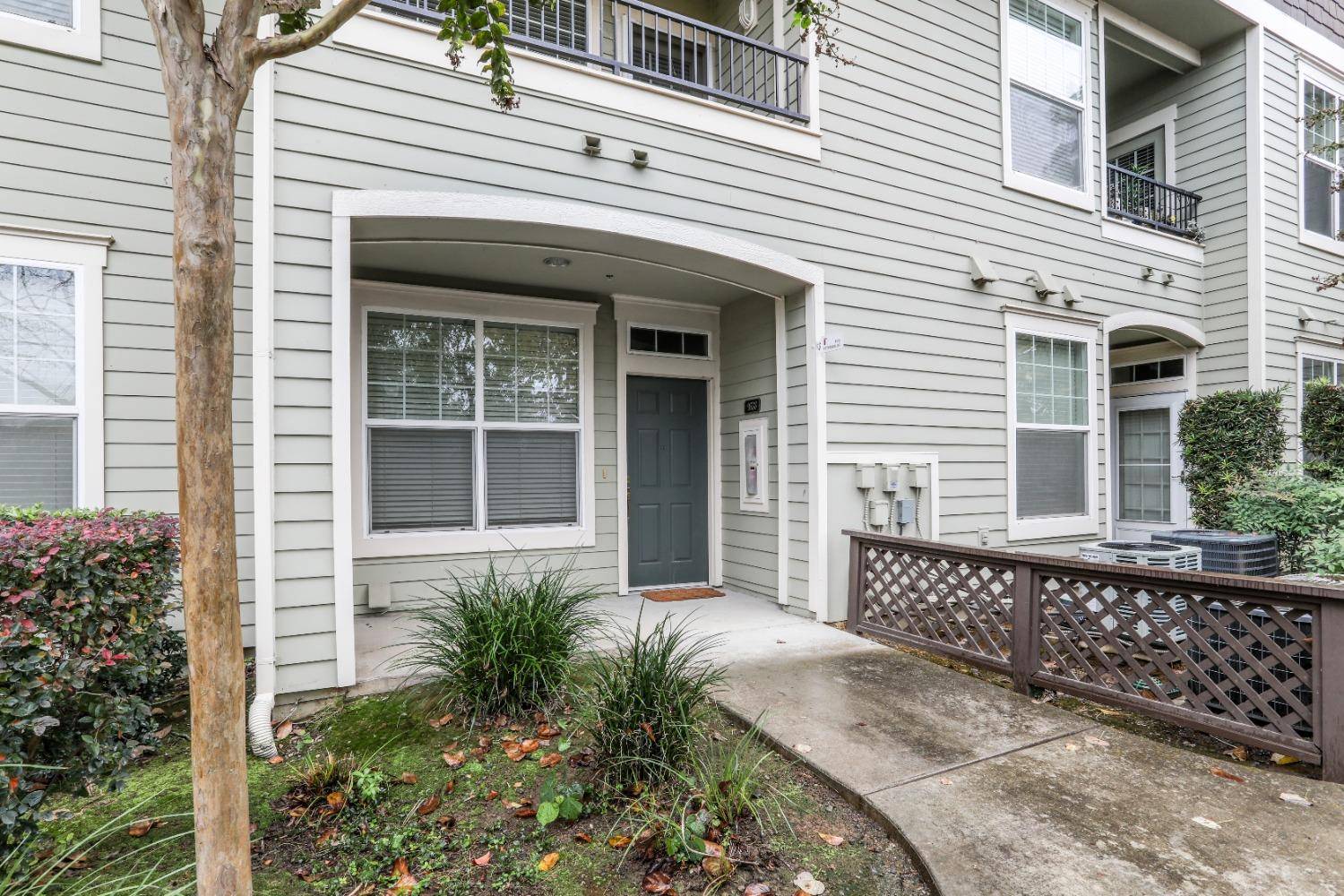For more information regarding the value of a property, please contact us for a free consultation.
9638 Coney Island CIR #72 Elk Grove, CA 95758
Want to know what your home might be worth? Contact us for a FREE valuation!

Our team is ready to help you sell your home for the highest possible price ASAP
Key Details
Sold Price $402,000
Property Type Condo
Sub Type Condominium
Listing Status Sold
Purchase Type For Sale
Square Footage 1,076 sqft
Price per Sqft $373
MLS Listing ID 224129039
Sold Date 02/26/25
Bedrooms 2
Full Baths 2
HOA Fees $255/mo
HOA Y/N Yes
Year Built 2006
Property Sub-Type Condominium
Source MLS Metrolist
Property Description
Beautifully update! Welcome to Boardwalk at Lakeside community! This gated condo offers the perfect blend of style and convenience. Featuring 2 spacious bedrooms 2 baths, including a primary suite with a walk-in closet, this home is freshly painted and move-in ready. The gourmet kitchen boasts stainless steel appliances, granite countertops, and a bar counter for an elegant touch. Enjoy the convenience of 1 attached tandem garage with unlimited open parking, and inside laundry with a handy storage. Vinyl flooring in living area and all the bedrooms. Community amenities include a clubhouse, playground, and pool/spa, all within a short walk to scenic trails, bus stop, shopping, and restaurant. Easy access in I-5 freeway. Ideal for a first time buyers with comfortable, connected lifestyle! Must See
Location
State CA
County Sacramento
Area 10758
Direction E- Elk Grove, L-Harbor Point, R-Maritime Dr., R-Coney Island
Rooms
Guest Accommodations No
Master Bathroom Shower Stall(s), Tub
Master Bedroom 0x0 Walk-In Closet
Bedroom 2 0x0
Bedroom 3 0x0
Bedroom 4 0x0
Living Room 0x0 Other
Dining Room 0x0 Space in Kitchen, Dining/Living Combo
Kitchen 0x0 Granite Counter, Kitchen/Family Combo
Family Room 0x0
Interior
Heating Central
Cooling Central
Flooring Laminate
Appliance Free Standing Gas Oven, Free Standing Gas Range, Free Standing Refrigerator, Dishwasher, Disposal, Microwave
Laundry Dryer Included, Washer Included, Inside Room
Exterior
Parking Features Attached, Tandem Garage
Garage Spaces 1.0
Pool Membership Fee, Common Facility
Utilities Available Public, Electric, Natural Gas Available, Natural Gas Connected
Amenities Available Playground, Pool, Clubhouse
Roof Type Tile
Topography Level
Street Surface Paved
Private Pool Yes
Building
Lot Description Zero Lot Line
Story 1
Unit Location Lower Level
Foundation Slab
Sewer In & Connected
Water Water District
Architectural Style Contemporary, Conversion
Level or Stories One
Schools
Elementary Schools Elk Grove Unified
Middle Schools Elk Grove Unified
High Schools Elk Grove Unified
School District Sacramento
Others
HOA Fee Include Trash
Senior Community No
Tax ID 119-2090-001-0072
Special Listing Condition None
Read Less

Bought with eXp Realty of California Inc.



