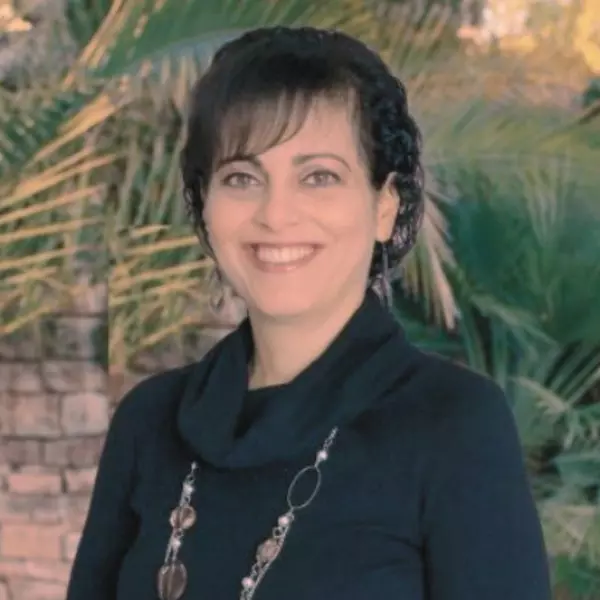For more information regarding the value of a property, please contact us for a free consultation.
2880 Bickleigh LOOP Roseville, CA 95747
Want to know what your home might be worth? Contact us for a FREE valuation!

Our team is ready to help you sell your home for the highest possible price ASAP
Key Details
Sold Price $990,000
Property Type Single Family Home
Sub Type Single Family Residence
Listing Status Sold
Purchase Type For Sale
Square Footage 3,849 sqft
Price per Sqft $257
MLS Listing ID 223101443
Sold Date 12/02/23
Bedrooms 5
Full Baths 4
HOA Y/N No
Originating Board MLS Metrolist
Year Built 2007
Lot Size 7,975 Sqft
Acres 0.1831
Property Sub-Type Single Family Residence
Property Description
Welcome to 2880 Bickleigh Loop, a 5-bedroom, 5-bath masterpiece in sought after Westpark neighborhood. With 3,839 sq ft of luxury, this home boasts designer upgrades at every turn. Step into a charming courtyard, enveloped by lush maple trees and a bocce court, perfect for leisure and gatherings. The backyard is an entertainer's paradise with a stunning pool and cascading waterfall, accompanied by an outdoor gourmet kitchen. The owner's suite is a private haven with a grand walk-in closet, double sinks, a soaking tub, and a balcony overlooking the preserves. The chef's kitchen features a generous island, walk-in pantry, custom lighting, and elegant crown molding. A 4-car garage is a luxury space for your hobbies. Nearby, walking and biking trails blend urban living with nature. Just a 3-minute stroll away, a park and nature preserve offer tranquility. Exceptional schools, entertainment, and shopping are within easy reach. Don't miss this once-in-a-lifetime opportunity to secure your dream home.
Location
State CA
County Sacramento
Area 12747
Direction From Westpark Dr turn into Bickleigh Loop.
Rooms
Guest Accommodations No
Master Bathroom Shower Stall(s), Double Sinks, Soaking Tub, Granite
Master Bedroom Balcony, Walk-In Closet
Living Room Great Room
Dining Room Formal Room
Kitchen Breakfast Area, Pantry Closet, Granite Counter, Island w/Sink
Interior
Interior Features Formal Entry
Heating Central, Fireplace(s)
Cooling Central
Flooring Carpet, Tile
Window Features Dual Pane Full
Appliance Built-In Gas Oven, Built-In Gas Range, Hood Over Range, Dishwasher, Microwave
Laundry Sink, Upper Floor, Inside Room
Exterior
Exterior Feature Balcony, Fireplace, BBQ Built-In, Kitchen
Parking Features Attached, Tandem Garage
Garage Spaces 4.0
Fence Wood
Pool On Lot, Fenced
Utilities Available Public
View Panoramic
Roof Type Tile
Private Pool Yes
Building
Lot Description Private, Landscape Back, Landscape Front
Story 2
Foundation Slab
Builder Name Lennar
Sewer In & Connected
Water Public
Level or Stories Two
Schools
Elementary Schools Roseville City
Middle Schools Roseville City
High Schools Roseville Joint
School District Placer
Others
Senior Community No
Tax ID 490-0700-003-000
Special Listing Condition Offer As Is
Read Less

Bought with Park West Realtors



