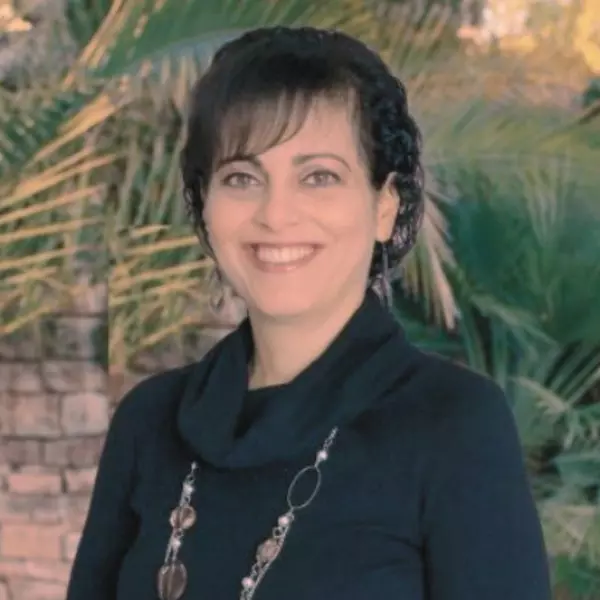For more information regarding the value of a property, please contact us for a free consultation.
7353 Landsborough CT Sacramento, CA 95828
Want to know what your home might be worth? Contact us for a FREE valuation!

Our team is ready to help you sell your home for the highest possible price ASAP
Key Details
Sold Price $365,555
Property Type Single Family Home
Sub Type Single Family Residence
Listing Status Sold
Purchase Type For Sale
Square Footage 1,278 sqft
Price per Sqft $286
Subdivision Kara #2
MLS Listing ID 223092976
Sold Date 11/16/23
Bedrooms 4
Full Baths 1
HOA Y/N No
Originating Board MLS Metrolist
Year Built 1959
Lot Size 0.344 Acres
Acres 0.3444
Property Sub-Type Single Family Residence
Property Description
Welcome to your next renovation project! Whether you're a savvy investor or a buyer looking to put your stamp on a property, this home has the potential to become a true gem with the right vision and renovations. 4-bedroom, 1-bathroom home offers a fantastic opportunity for those with a vision to transform it into their dream residence. Situated on an expansive .34-acre lot, this property promises ample space for your creative landscaping ideas, gardening, or outdoor activities. RV access and parking with side gate for easy access. Elk Grove school district boundaries. Close to schools, shopping, freeway and amenities. **Renovation loan specialist information available!**
Location
State CA
County Sacramento
Area 10828
Direction 99 South to Florin Rd exit. Head East on Florin, turn right onto Kara Drive, left on Landsborough Court. Slight right side in the cul-de-sac.
Rooms
Guest Accommodations No
Living Room Other
Dining Room Space in Kitchen
Kitchen Pantry Cabinet, Tile Counter
Interior
Heating Fireplace(s), Wall Furnace
Cooling None
Flooring Laminate, Tile, Other
Fireplaces Number 1
Fireplaces Type Living Room
Window Features Dual Pane Partial
Appliance Free Standing Gas Range, Dishwasher, Plumbed For Ice Maker
Laundry Cabinets, Inside Area
Exterior
Parking Features No Garage, RV Access, Converted Garage
Fence Back Yard, Partial, Chain Link, Fenced, Wood
Utilities Available Cable Available, Public, Electric, Natural Gas Connected
Roof Type Shingle
Topography Level
Street Surface Paved
Porch Covered Patio
Private Pool No
Building
Lot Description Cul-De-Sac
Story 1
Foundation Slab
Sewer In & Connected, Public Sewer
Water Public
Architectural Style Ranch
Level or Stories One
Schools
Elementary Schools Elk Grove Unified
Middle Schools Elk Grove Unified
High Schools Elk Grove Unified
School District Sacramento
Others
Senior Community No
Tax ID 051-0104-003-0000
Special Listing Condition Offer As Is
Read Less

Bought with Real Broker

