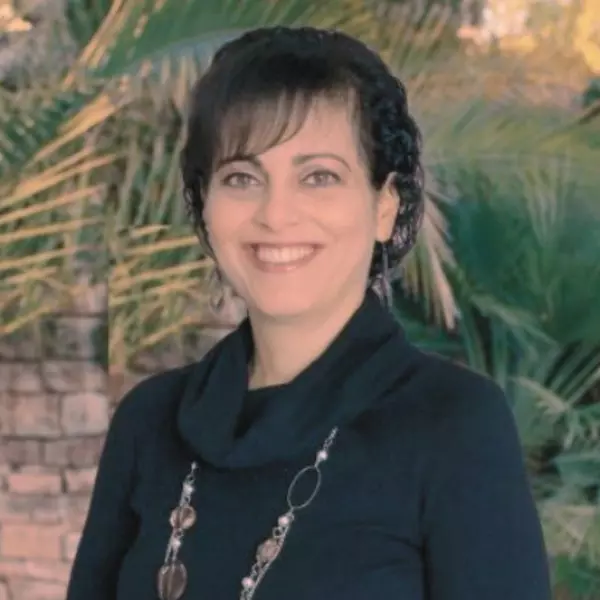For more information regarding the value of a property, please contact us for a free consultation.
2311 Benjamin CT Rocklin, CA 95765
Want to know what your home might be worth? Contact us for a FREE valuation!

Our team is ready to help you sell your home for the highest possible price ASAP
Key Details
Sold Price $478,000
Property Type Single Family Home
Sub Type Single Family Residence
Listing Status Sold
Purchase Type For Sale
Square Footage 1,229 sqft
Price per Sqft $388
MLS Listing ID 223053470
Sold Date 09/13/23
Bedrooms 2
Full Baths 2
HOA Fees $246/mo
HOA Y/N Yes
Originating Board MLS Metrolist
Year Built 2002
Lot Size 7,610 Sqft
Acres 0.1747
Property Sub-Type Single Family Residence
Property Description
Come relax in your new 55+ community located in the heart of Whitney Oaks, Rocklin. The home is the perfect combination of location, location, location. Your access to the foothills, wine country, Tahoe, Donner and Bay Area couldn't be more perfect. The simple life personified in this meticulously kept home will bring even the fussiest buyers happy. New appliances, new A/C and much more show personal care and pride of ownership. Play pickle ball, golf and swim at the private club just minutes away. The area and the home are the perfect combo of location and quality.
Location
State CA
County Placer
Area 12765
Direction Take Park Drive, to bottom of hill and turn left on Pleasant thru gate and left on Benjamin . Property on corner.
Rooms
Guest Accommodations No
Master Bathroom Shower Stall(s), Double Sinks
Master Bedroom Walk-In Closet
Living Room Great Room
Dining Room Dining Bar, Dining/Family Combo
Kitchen Pantry Closet, Kitchen/Family Combo, Tile Counter
Interior
Heating Central
Cooling Ceiling Fan(s)
Flooring Laminate, Tile
Fireplaces Number 1
Fireplaces Type Family Room
Window Features Dual Pane Full
Appliance Free Standing Gas Oven, Dishwasher, Disposal, Microwave, Plumbed For Ice Maker
Laundry Cabinets, Gas Hook-Up, Inside Room
Exterior
Parking Features Attached
Garage Spaces 2.0
Fence Back Yard
Pool Built-In, Electric Heat, Fenced
Utilities Available Public, Natural Gas Connected
Amenities Available Pool, Clubhouse, Exercise Room, Gym
Roof Type Tile
Topography Level
Street Surface Paved
Private Pool Yes
Building
Lot Description Auto Sprinkler F&R, Corner, Gated Community, Street Lights
Story 1
Foundation Slab
Sewer In & Connected
Water Public
Architectural Style Contemporary
Schools
Elementary Schools Rocklin Unified
Middle Schools Rocklin Unified
High Schools Rocklin Unified
School District Placer
Others
HOA Fee Include MaintenanceGrounds, Security
Senior Community Yes
Tax ID 377-070-041-000
Special Listing Condition None
Read Less

Bought with Real Broker



