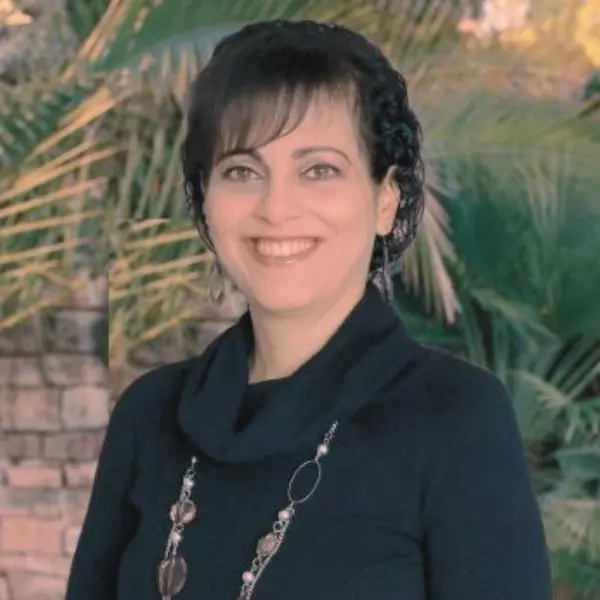124 Starling CIR Grass Valley, CA 95945

UPDATED:
Key Details
Property Type Single Family Home
Sub Type Single Family Residence
Listing Status Active
Purchase Type For Sale
Square Footage 1,358 sqft
Price per Sqft $386
MLS Listing ID 225144454
Bedrooms 2
Full Baths 2
HOA Fees $745/mo
HOA Y/N Yes
Year Built 2003
Lot Size 4,792 Sqft
Acres 0.11
Property Sub-Type Single Family Residence
Source MLS Metrolist
Property Description
Location
State CA
County Nevada
Area 13105
Direction Ridge Rd > Eskaton Dr. > Eskaton Circle > Starling Circle
Rooms
Guest Accommodations No
Master Bathroom Shower Stall(s), Fiberglass
Master Bedroom Ground Floor, Walk-In Closet
Living Room Other
Dining Room Dining/Living Combo
Kitchen Pantry Closet, Island, Stone Counter, Tile Counter
Interior
Heating Baseboard, Central, Radiant, Fireplace(s), Natural Gas
Cooling Central
Flooring Carpet, Wood
Fireplaces Number 1
Fireplaces Type Living Room, Gas Log
Appliance Free Standing Gas Range, Free Standing Refrigerator, Gas Water Heater, Hood Over Range, Dishwasher, Microwave
Laundry Dryer Included, Washer Included, Inside Area, Inside Room
Exterior
Exterior Feature Balcony
Parking Features Attached, Garage Door Opener, Guest Parking Available
Garage Spaces 1.0
Fence Partial
Utilities Available Public
Amenities Available Pool, Clubhouse, Recreation Facilities, Spa/Hot Tub
Roof Type Composition
Topography Lot Grade Varies
Porch Front Porch, Uncovered Patio
Private Pool No
Building
Lot Description Auto Sprinkler F&R, Landscape Front, Other
Story 1
Foundation Slab
Sewer Public Sewer
Water Public
Architectural Style Contemporary
Schools
Elementary Schools Grass Valley
Middle Schools Grass Valley
High Schools Nevada Joint Union
School District Nevada
Others
HOA Fee Include MaintenanceExterior, MaintenanceGrounds, Security, Pool
Senior Community Yes
Restrictions Age Restrictions
Tax ID 035-560-019-000
Special Listing Condition None
Pets Allowed Yes
Virtual Tour https://www.youtube.com/embed/mfu3jWugtPc

GET MORE INFORMATION




