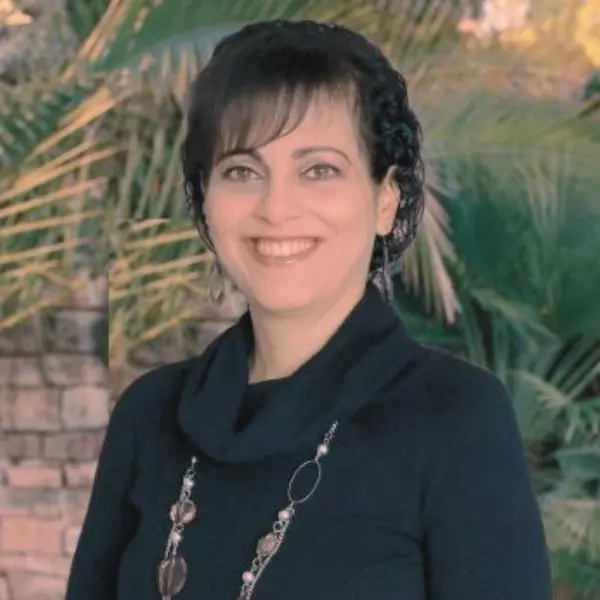1925 Laurelhurst LN Lincoln, CA 95648

UPDATED:
Key Details
Property Type Single Family Home
Sub Type Single Family Residence
Listing Status Active
Purchase Type For Sale
Square Footage 2,092 sqft
Price per Sqft $367
MLS Listing ID 225143291
Bedrooms 2
Full Baths 2
HOA Fees $188/mo
HOA Y/N Yes
Year Built 2003
Lot Size 0.297 Acres
Acres 0.2975
Property Sub-Type Single Family Residence
Source MLS Metrolist
Property Description
Location
State CA
County Placer
Area 12206
Direction Google maps
Rooms
Guest Accommodations No
Living Room Great Room
Dining Room Breakfast Nook
Kitchen Stone Counter
Interior
Heating Central, Fireplace(s)
Cooling Ceiling Fan(s), Central
Flooring Carpet, Tile
Fireplaces Number 1
Fireplaces Type Living Room, Raised Hearth, Stone, Gas Log
Appliance Gas Cook Top, Ice Maker, Dishwasher, Microwave
Laundry Inside Area, Inside Room
Exterior
Parking Features Attached
Garage Spaces 2.0
Pool Built-In, Common Facility
Utilities Available Public
Amenities Available Pool, Clubhouse, Recreation Facilities, Exercise Room, Golf Course
Roof Type Tile
Private Pool Yes
Building
Lot Description Auto Sprinkler F&R
Story 1
Foundation Slab
Sewer Public Sewer
Water Water District
Schools
Elementary Schools Western Placer
Middle Schools Western Placer
High Schools Western Placer
School District Placer
Others
Senior Community Yes
Tax ID 333-150-062-000
Special Listing Condition None
Virtual Tour https://my.matterport.com/show/?m=ST8TD7phXYJ

GET MORE INFORMATION




