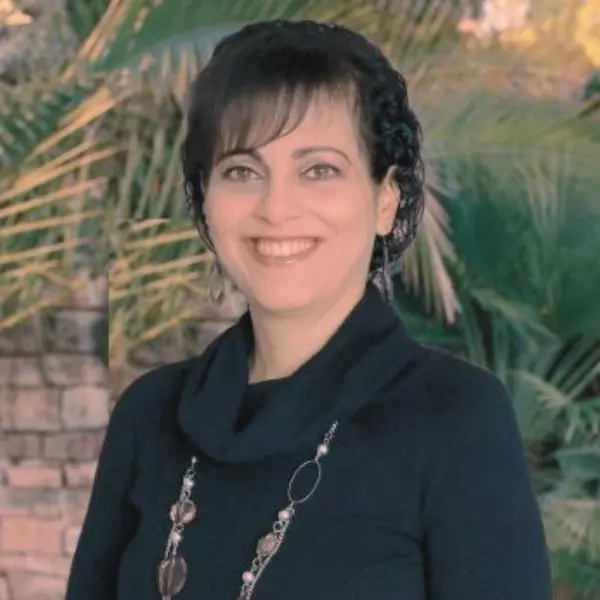1944 Lebaron DR Stockton, CA 95209

UPDATED:
Key Details
Property Type Single Family Home
Sub Type Single Family Residence
Listing Status Active
Purchase Type For Sale
Square Footage 1,610 sqft
Price per Sqft $332
Subdivision Lebaron Estates
MLS Listing ID 225145786
Bedrooms 3
Full Baths 2
HOA Fees $300/ann
HOA Y/N Yes
Year Built 1999
Lot Size 6,107 Sqft
Acres 0.1402
Property Sub-Type Single Family Residence
Source MLS Metrolist
Property Description
Location
State CA
County San Joaquin
Area 20708
Direction Davis Road north, make a left on Leberon Dr. Property on left hand side near end of street.
Rooms
Guest Accommodations No
Master Bathroom Double Sinks, Jetted Tub
Master Bedroom Closet, Walk-In Closet, Outside Access, Sitting Area
Living Room Other
Dining Room Dining Bar, Dining/Living Combo
Kitchen Breakfast Area, Island
Interior
Heating Central, Fireplace(s), Gas
Cooling Ceiling Fan(s), Central
Flooring Simulated Wood
Fireplaces Number 1
Fireplaces Type Living Room, Gas Log, Gas Starter
Window Features Dual Pane Full
Appliance Free Standing Gas Range, Gas Cook Top, Dishwasher, Disposal
Laundry Cabinets, Inside Area
Exterior
Parking Features Attached, Garage Door Opener, Garage Facing Front
Garage Spaces 2.0
Fence Back Yard, Entry Gate
Utilities Available Public, Cable Connected
Amenities Available None
Roof Type Tile
Topography Level
Street Surface Paved
Porch Awning
Private Pool No
Building
Lot Description Auto Sprinkler F&R, Curb(s)/Gutter(s), Street Lights, Landscape Back, Landscape Front, Low Maintenance
Story 1
Foundation Slab
Sewer Public Sewer
Water Public
Architectural Style Contemporary
Level or Stories One
Schools
Elementary Schools Lodi Unified
Middle Schools Lodi Unified
High Schools Lodi Unified
School District San Joaquin
Others
HOA Fee Include MaintenanceExterior
Senior Community No
Tax ID 070-270-29
Special Listing Condition None
Pets Allowed Yes

GET MORE INFORMATION


