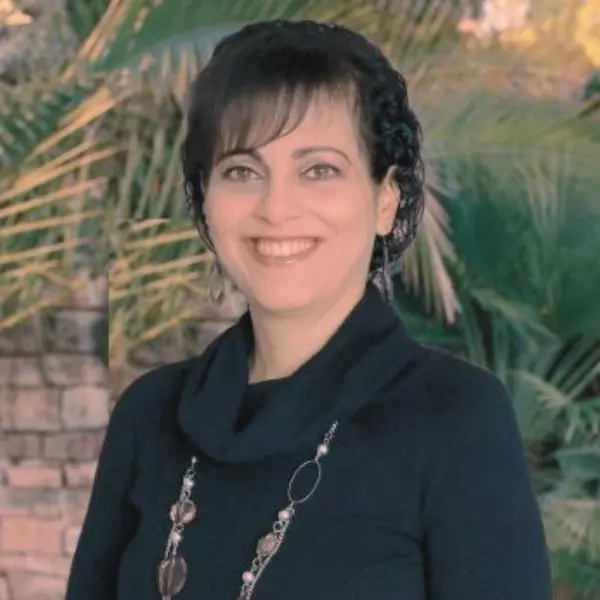940 Elinor AVE Olivehurst, CA 95961

UPDATED:
Key Details
Property Type Single Family Home
Sub Type Single Family Residence
Listing Status Active
Purchase Type For Sale
Square Footage 1,162 sqft
Price per Sqft $273
MLS Listing ID 225141592
Bedrooms 3
Full Baths 1
HOA Y/N No
Year Built 1962
Lot Size 5,968 Sqft
Acres 0.137
Property Sub-Type Single Family Residence
Source MLS Metrolist
Property Description
Location
State CA
County Yuba
Area 12409
Direction From Hwy 70, take the Feather River Blvd exit and turn left. Follow Feather River Blvd down. Turn right on Virginia Ave, right on Elizabeth Ave, then left on Eleanor Ave house will be on the left.
Rooms
Guest Accommodations No
Living Room Other
Dining Room Other
Kitchen Stone Counter, Laminate Counter
Interior
Heating Central, Natural Gas
Cooling Central
Flooring Laminate, Tile, Wood
Appliance Hood Over Range, Other
Laundry In Garage
Exterior
Parking Features Attached, Covered
Garage Spaces 1.0
Utilities Available Cable Available, Sewer In & Connected, Electric, Natural Gas Connected
Roof Type Other
Private Pool No
Building
Lot Description Dead End, Other
Story 1
Foundation Slab
Sewer Public Sewer
Water Other
Schools
Elementary Schools Marysville Joint
Middle Schools Marysville Joint
High Schools Marysville Joint
School District Yuba
Others
Senior Community No
Tax ID 020-372-015-000
Special Listing Condition Offer As Is

GET MORE INFORMATION




