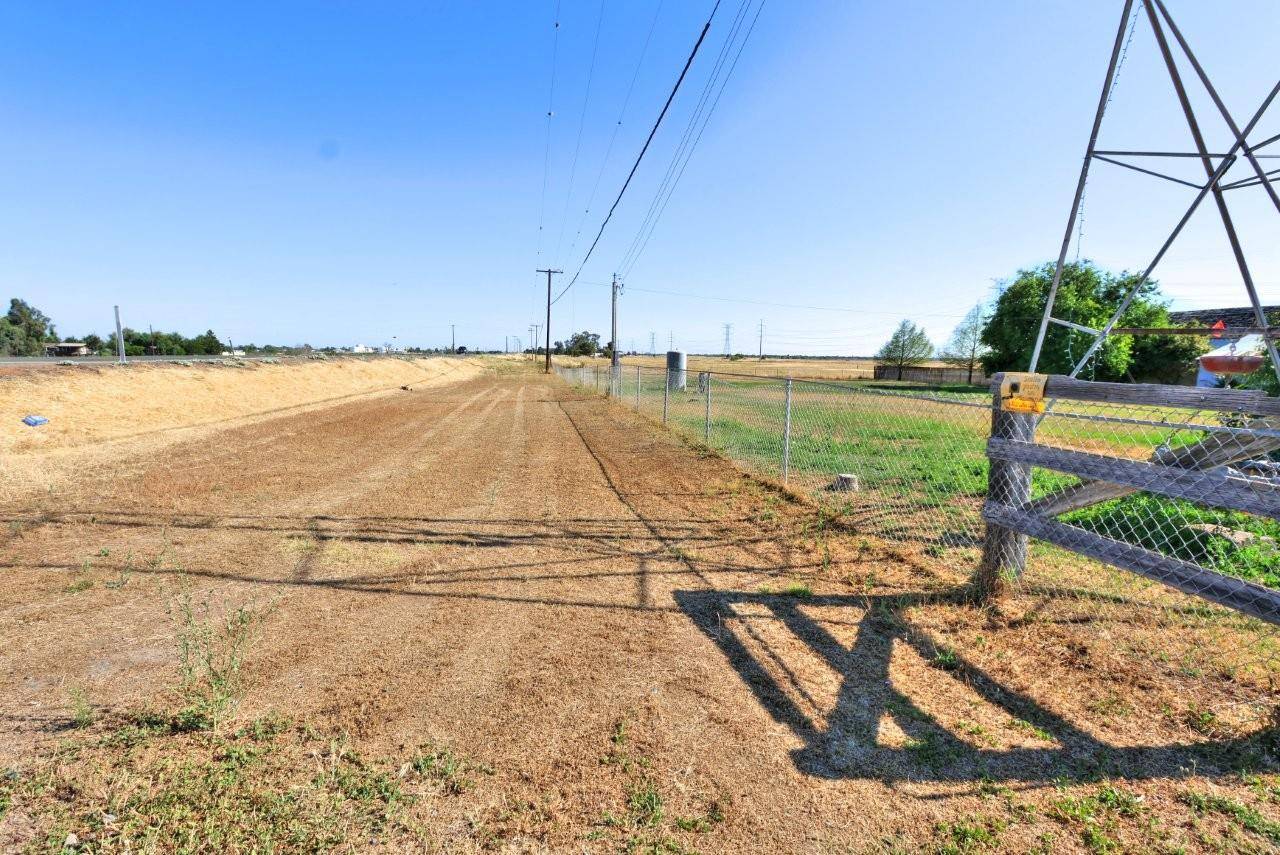7301 E LEVEE RD Rio Linda, CA 95673
UPDATED:
Key Details
Property Type Multi-Family
Sub Type 2 Houses on Lot
Listing Status Active
Purchase Type For Sale
Square Footage 2,100 sqft
Price per Sqft $952
MLS Listing ID 225085039
Bedrooms 3
Full Baths 3
HOA Y/N No
Year Built 1970
Lot Size 56.018 Acres
Acres 56.0178
Lot Dimensions See parcel map
Property Sub-Type 2 Houses on Lot
Source MLS Metrolist
Property Description
Location
State CA
County Sacramento
Area 10673
Direction From Elkhorn Blvd, go north on East Levee Rd.
Rooms
Guest Accommodations Yes
Master Bathroom Shower Stall(s), Tub
Master Bedroom Closet
Living Room Great Room
Dining Room Dining/Family Combo
Kitchen Pantry Cabinet, Kitchen/Family Combo
Interior
Heating Central, Wall Furnace
Cooling Central, Wall Unit(s)
Flooring Carpet, Linoleum
Appliance Dishwasher, Disposal
Laundry Inside Room
Exterior
Parking Features 24'+ Deep Garage, RV Access, RV Garage Detached, Guest Parking Available, Workshop in Garage
Garage Spaces 10.0
Fence Fenced
Utilities Available Propane Tank Owned, Electric, Natural Gas Connected
View Pasture
Roof Type Composition
Topography Level
Street Surface Asphalt,Paved
Porch Front Porch, Covered Patio
Private Pool No
Building
Lot Description Pond Year Round, Garden, See Remarks
Story 1
Foundation Raised
Sewer Septic System
Water Well
Architectural Style Ranch
Schools
Elementary Schools Twin Rivers Unified
Middle Schools Twin Rivers Unified
High Schools Twin Rivers Unified
School District Sacramento
Others
Senior Community No
Tax ID 201-0190-053-0000
Special Listing Condition None
Pets Allowed Yes, Cats OK, Dogs OK




